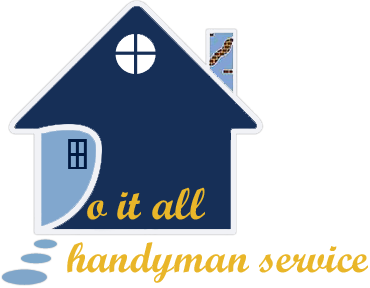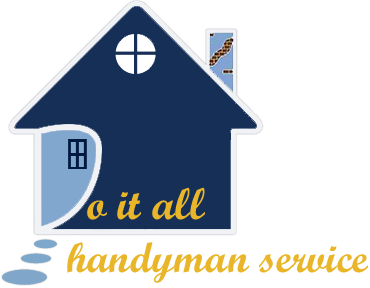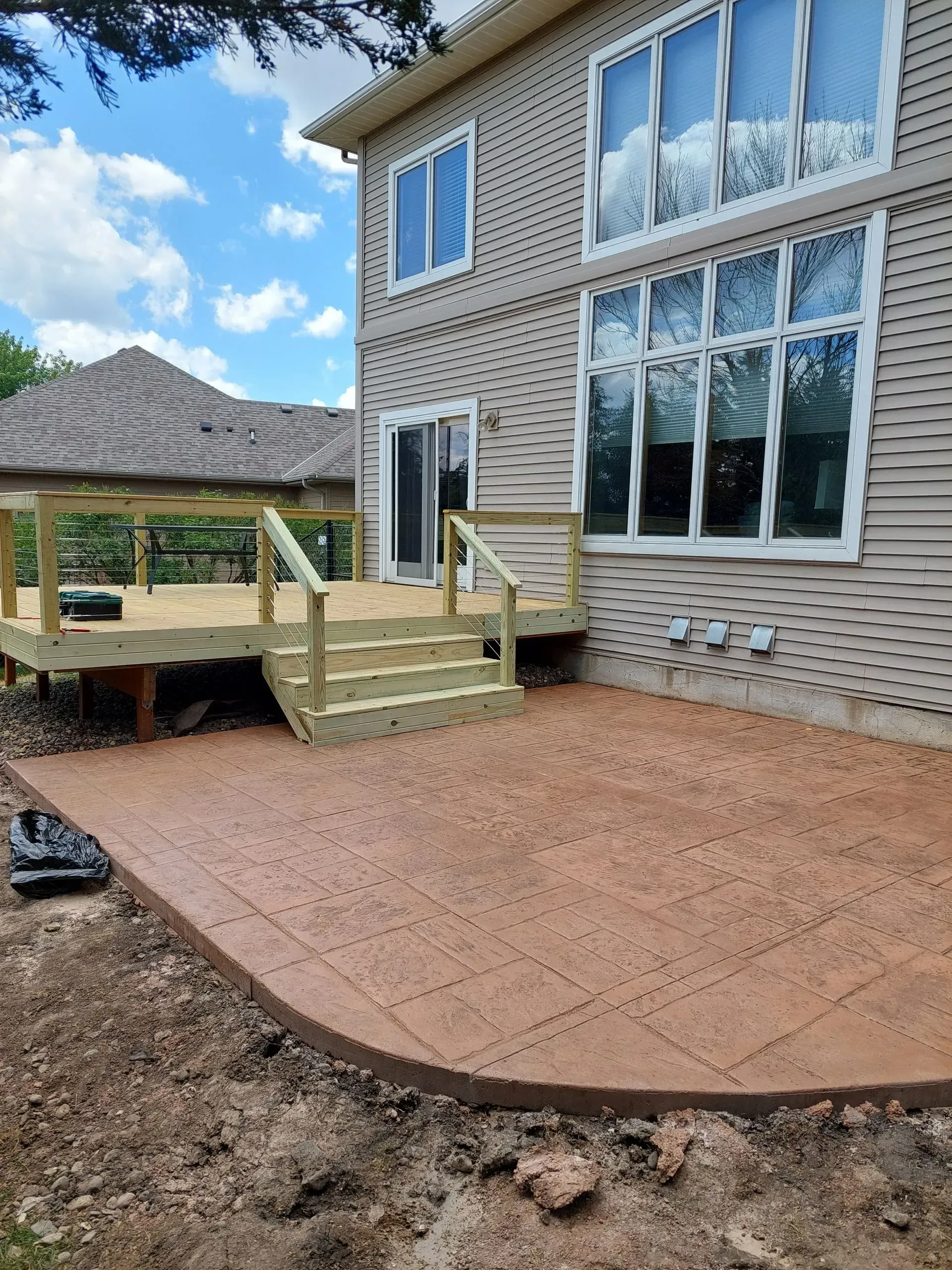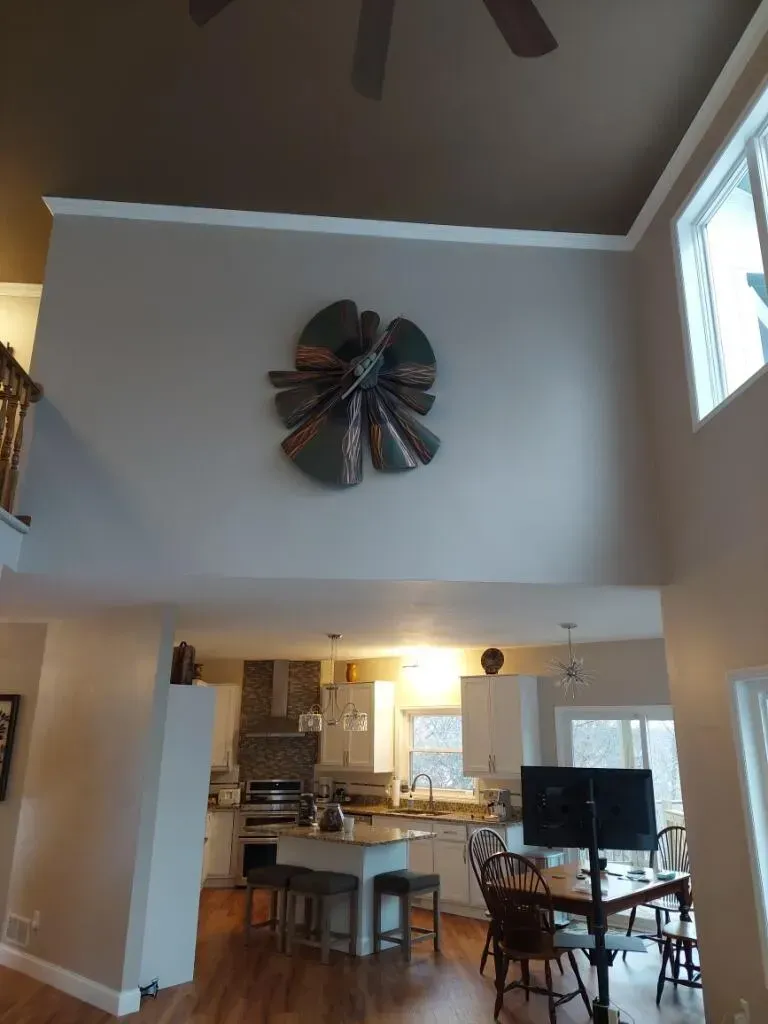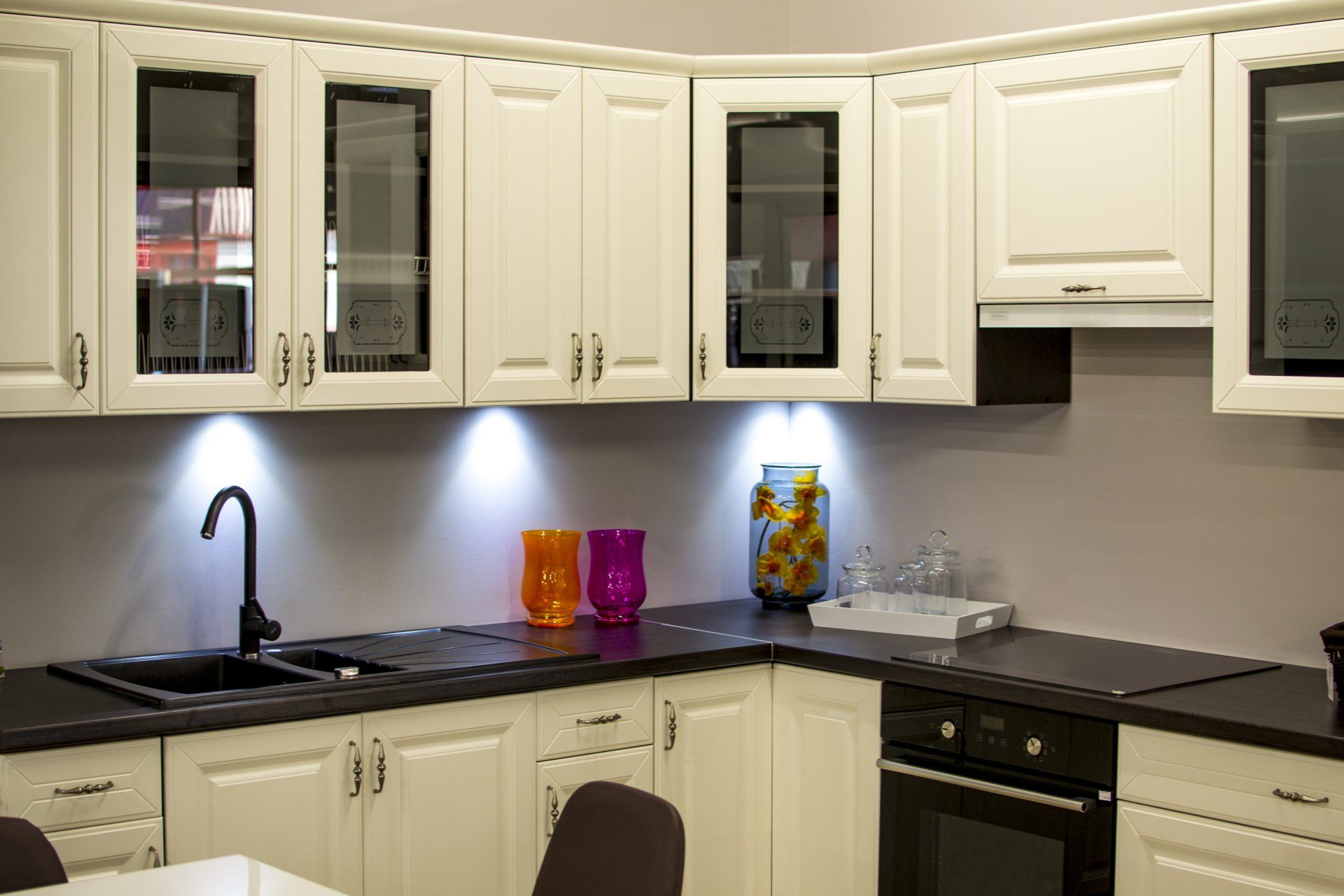We deliver quality home remodeling services with a personal touch for every project.
At Do It All Handyman Services, we've dedicated over a decade to delivering premium home remodeling service in River Falls, WI, catering to a wide range of properties with particular expertise in riverfront homes. Our journey began as a small operation, evolving into a dedicated team committed to transforming living spaces. Our focus is on quality, trust, and exceeding expectations with every project.
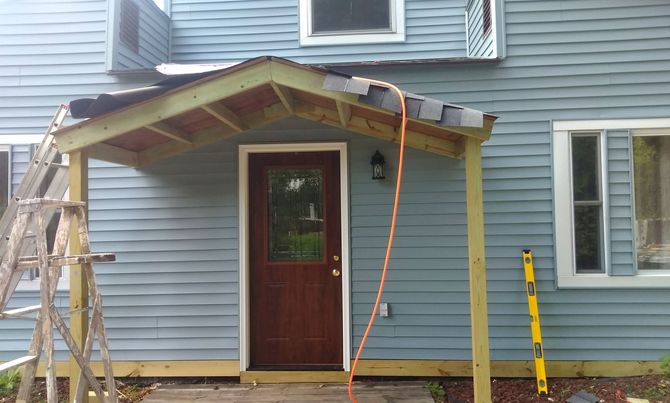
We Also Repair Rotting Siding, Fascia and Soffit
Dealing with rotting siding, fascia, or soffit can compromise your home's integrity and aesthetic appeal. Our team specializes in repairing these critical components, ensuring your home remains protected and looks its best. We assess the extent of the damage, remove the affected areas, and replace them with quality materials that match your home's style, enhancing durability against future weathering and wear.
Trusted by Riverfront Property Homeowners
We understand the real demands of working on riverfront homes along the St. Croix River. That’s why we focus on projects built for steep terrain, shifting soil, and unpredictable conditions:
- Rebuild stairs and decks on bluffs and uneven riverbank slopes
- Repair structural damage caused by erosion or seasonal water changes
- Replace failing footings and supports that no longer sit level
- Install hillside access paths and landings where machinery can’t reach
- Reinforce decks built before current code or conditions
- Secure railings and platforms exposed to wind and runoff
- Work through the freeze-thaw cycle to keep projects on schedule
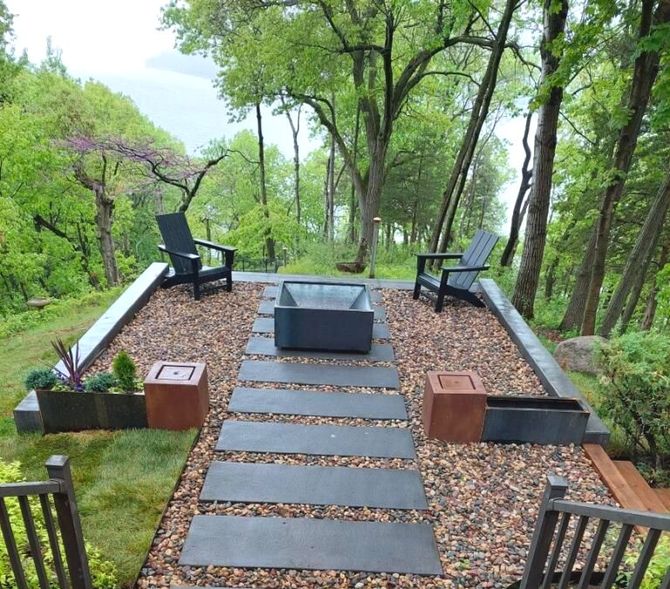
75% of Our Projects Are From Repeat Clients
Your Trust Is Our Foundation
At Do It All Handyman Services, we're proud that three-quarters of our projects come from clients who choose us again and again. We have clients that we have been working with since our first year in business. The owner, Eric, has built a strong enough relationship with the clients that gets him invited to improtant events like kids’ grad parties and corporate events. He eats at their table and they eat at his. It's a testament to the quality, reliability, and personal touch we bring to every project. Thank you for making us your go-to home improvement experts in River Falls and Hudson, WI.
Frequently Asked Questions
Start Your Dream Remodel Today
Do It All Handyman Services is here to bring your vision to life with expertise and precision. From detailed planning to flawless execution, we ensure every aspect of your project exceeds expectations.
