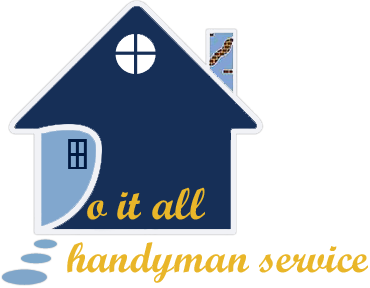Let Us Create the Kitchen of Your Dreams
Kitchen Remodeling Services in River Falls, WI
We're here to bring your kitchen remodeling dreams to life. Whether it's updating cabinets or reimagining the entire layout, our team is dedicated to our kitchen remodeling services that creates a space that's both beautiful and functional. With attention to detail and a commitment to quality, we ensure your new kitchen will be a place you love to spend time in.
Enhancing Cooking Efficiency with Smart, Functional Layouts
Creating smart, functional layouts is key to enhancing cooking efficiency. We focus on optimizing your kitchen's flow, ensuring appliances are placed strategically for ease of use, and incorporating features like islands for additional prep space. This approach not only makes cooking more enjoyable but also turns your kitchen into a hub of efficiency and style.
River Falls’ Top Kitchen Remodeler
As River Falls' top kitchen remodeler, we pride ourselves on transforming kitchens into beautiful, functional spaces. Our team works closely with you to bring your dream kitchen to life, focusing on quality materials, innovative designs, and meticulous craftsmanship. From initial concept to final reveal, we ensure a seamless process and stunning results that reflect your unique style.
Durability Meets Style in Material Selection
When selecting materials for your kitchen remodel, our focus is on finding the perfect blend of durability and style to suit your lifestyle:
- Cabinetry: Our selection process prioritizes materials that withstand daily use and humidity while matching your design vision.
- Flooring: We look for flooring options that can handle high traffic and potential spills, aligning with the overall style of your kitchen.
- Backsplashes: We choose materials that are easy to clean and maintain, adding a stylish focal point to your kitchen.
- Fixtures: Durability and ease of use guide our fixture choices, with an eye for designs that enhance your kitchen's look.
Lighting Solutions to Brighten Your Culinary Experience
Lighting plays a crucial role in enhancing your kitchen's functionality and setting the right mood. Here's how we illuminate your culinary space to make every cooking experience a delight:
- Under-cabinet Lighting: Provides focused illumination on countertops, making food preparation easier and safer.
- Pendant Lights: Add style and direct light over islands and dining areas, perfect for meal prep and socializing.
- Recessed Lighting: Offers a clean, streamlined look, ensuring even, ambient light throughout the kitchen.
- Task Lighting: Specifically designed to brighten work areas, ensuring no shadowy spots on your workspace.
- Accent Lighting: Highlights architectural features or decor, adding depth and dimension to your kitchen.
- Dimmable Switches: Allow you to adjust lighting levels, creating the perfect atmosphere for any time of day.
Frequently Asked Questions
See some common questions and answers below or call us on (715) 821-2405.
Ready to Revamp Your Kitchen? Let's Get Cooking!
Embark on your kitchen transformation journey with us. We're here to turn your kitchen dreams into reality. With a focus on quality and efficiency, we ensure your kitchen remodel in River Falls, WI, is nothing short of spectacular.





