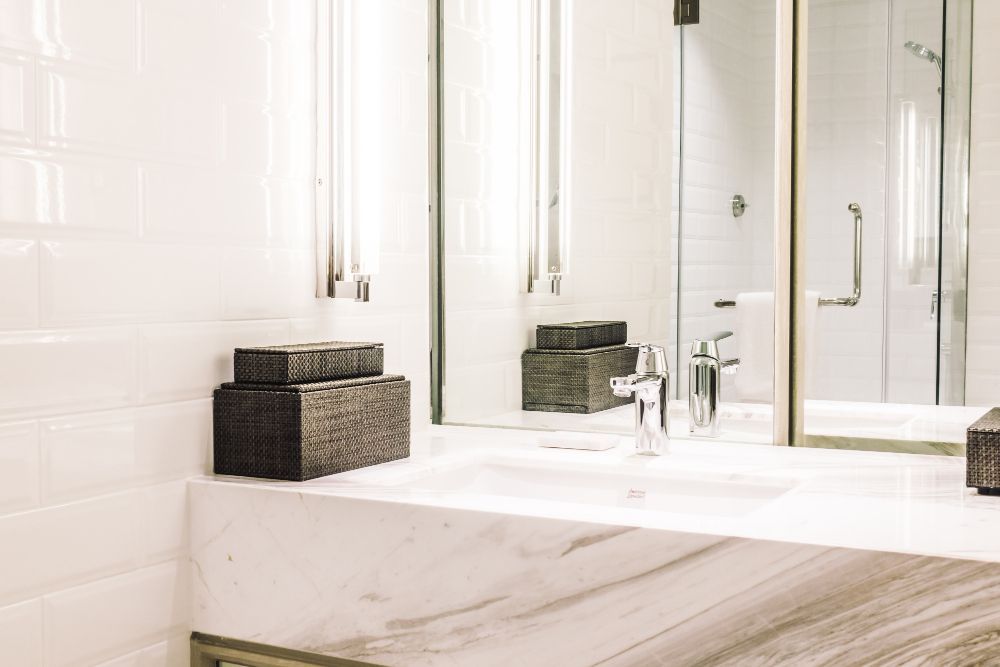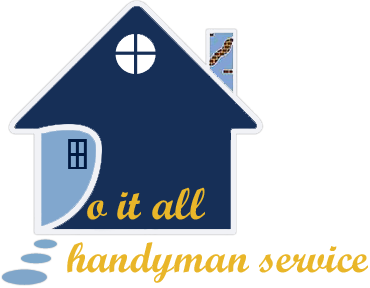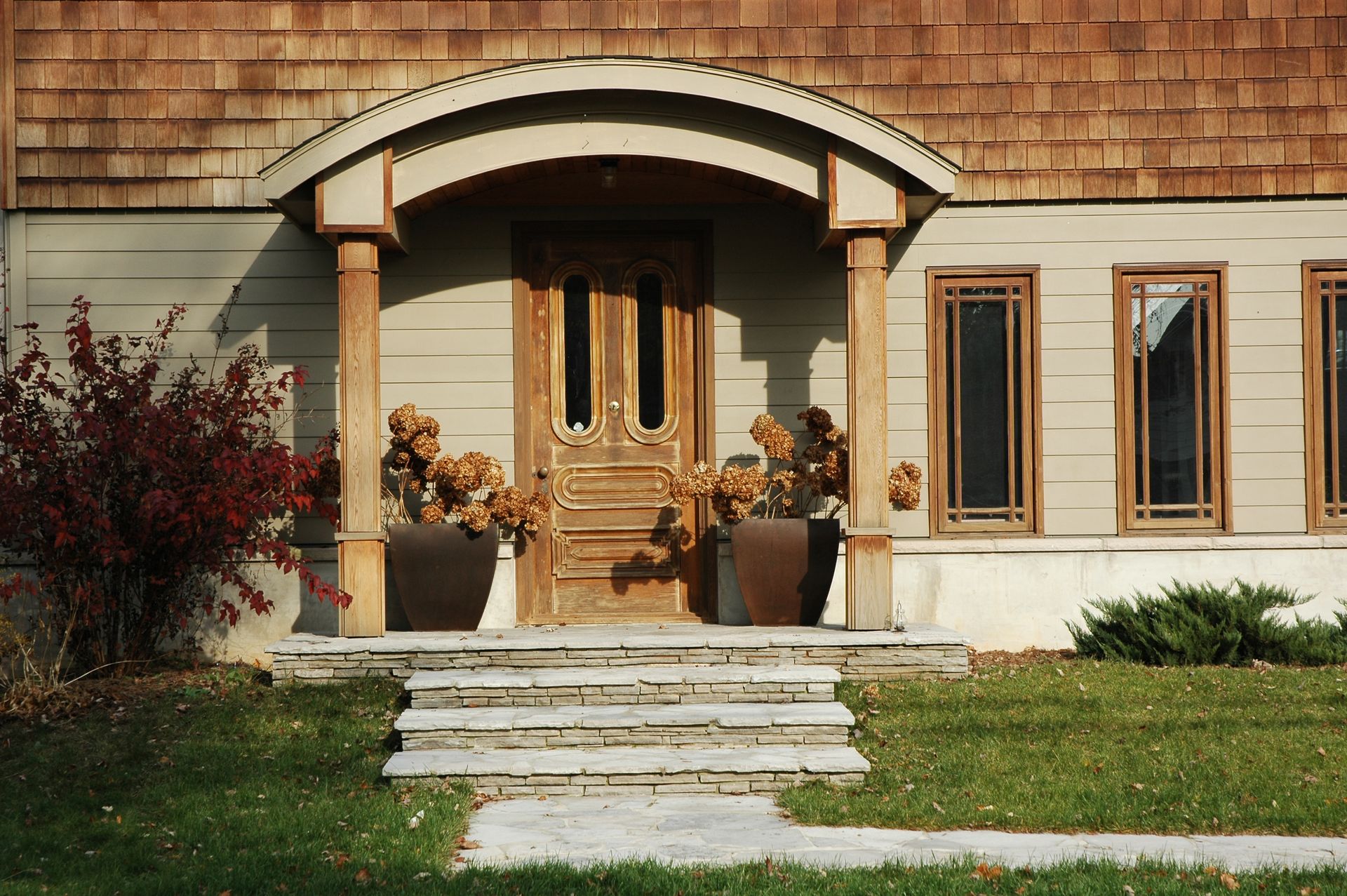Kitchen Remodel Planning: Layout, Lighting, and Workflow Advice
Introduction
A kitchen remodel is one of the most impactful updates you can make for your home—not just for looks, but for how you use the space. In River Falls, where winters are long and daylight hours short, smart layout, proper lighting, and efficient workflow matter more than ever.
In this post you’ll get guidance on designing a kitchen layout that works, choosing lighting that enhances comfort and usefulness, and setting up workflow zones so cooking, entertaining, and everyday tasks flow smoothly.
Layout Essentials: Designing for Function and Flow
Before picking finishes, here are the foundational layout decisions that shape kitchen usability and long-term satisfaction.
Key Layout Principles
Start by considering these:
- Work Triangle Rule
Position the sink, stove, and refrigerator in a triangle that minimizes wasted steps but avoids interference. This is a classic design aid for efficiency. - Counter & Prep Space
Make sure there’s enough continuous countertop space near the stove, sink, and fridge. Islands often help, but don’t let them block traffic or make paths cramped. - Storage Access
Place storage where you need it: pots near the stove, utensils near prep zones, pantry close to food prep or fridge. Deep drawers, pull-outs, and tall cabinets need room to open without blocking walkways. - Traffic & Zones
Define zones: cooking, cleaning, prepping, serving, and possibly eating. Route traffic so that people aren’t constantly interrupting someone cooking or working. - Clearance & Safety
Pathways between counters/island should allow safe movement, especially when appliance doors are open. Minimum widths per code, but also enough space for two people to move comfortably. - Adapt for Your Home’s Shape & Light Sources
Windows, doorways, existing walls, and structural features will constrain layout. Orient layout to get the best natural light and view whenever possible, while respecting structure and budget.
Lighting Strategy: Layers, Placement, and Atmosphere
Good lighting is more than just brightness. In River Falls, proper artificial lighting often compensates for limited winter daylight.
Lighting Types & Where to Use Them
Here’s how to layer your lighting:
- Ambient Lighting
General illumination from ceiling lights, recessed fixtures, or large overhead fixtures. This sets the base brightness and ensures the entire kitchen feels usable. - Task Lighting
Focused lighting over work zones: sink, counters, stove, prep islands. Under-cabinet lights, pendant lights over islands, and overhead fixtures that avoid casting shadows. - Accent & Mood Lighting
Decorative lighting, lighting inside glass cabinets, toe-kick lights, or small directional lights that highlight features. Dimmers help set mood or transition between prep time and entertaining. - Lighting Controls & Switch Placement
Consider placing switches near multiple entrances, use dimmers, and consider smart controls or motion sensors to improve usability. - Color Temperature & Fixture Finishes
Choose lighting color that feels warm yet bright (typically between about 3000-4000K for task/ambient). Fixture finishes should coordinate with your kitchen’s style so lighting becomes a design element too.
Workflow & Workflow Zones: How It All Works Together
To make your kitchen intuitive, efficient, and comfortable, plan workflow zones and how people move through the space.
How to Map Out Workflow
Here are key steps and considerations:
- Identify Key Tasks & Frequency
What are your most common tasks (meal prep, baking, entertaining, cleaning)? Which ones happen most often? Prioritize layout around those. - Map the Workflow Triangle (Sink-Stove-Fridge)
Ensure those three are in good proximity to each other, without major obstacles in between. The triangle shouldn’t be too small or too large. - Zone by Activity
Define and group spaces: prep zone (near sink/counter), cooking zone (stove/oven), cleaning zone (dishwasher, sink), storage zone (pantry, cabinets). - Plan for Multiple Users
If more than one person works in the kitchen at once, make sure paths, workspace, and access are adequate so tasks don’t interfere. - Include Clear Sightlines & Accessibility
Especially if kitchen opens into living/dining, ensure views aren’t blocked by tall full cabinets. Make sure walkways are wide, and that important zones are easy to reach. - Consider Utility Routing Early
Plan where plumbing, HVAC, gas, electrical will go. Moving those after construction is costly. Lighting, outlets, appliance locations should align with zones and layout.
FAQs
What layout woks best for small kitchens?
For smaller kitchens, L-shaped or galley layouts often maximize workspace and reduce wasted floor area. An island may be possible if space allows, but avoid blocking circulation.
How many lumens or wattage should I aim for?
General ambient lighting should provide even light across the room. Task lighting over prep/sink requires brighter light. Exact numbers depend on size and finish colors, but layering is more important than sheer brightness.
Is natural light enough in River Falls?
Not always—especially in winter. But natural light should be maximized (windows, skylights, glass doors) and supplemented with artificial lighting to avoid dark corners.
How big should kitchen islands be?
Ideal island width and length depend on room size. Leave enough clearance around the island (commonly 36-42 inches) so appliance doors can open and traffic flows. The island should add workspace without creating bottlenecks.
Do I need special lighting for cooking or baker’s tasks?
Yes. Baking or precision cooking requires good task lighting—bright, shadow-free, ideally adjustable. Under-cabinet lights and lighting over the island or stove are especially valuable.
Conclusion
Kitchen remodeling in River Falls needs careful layout, well-planned lighting, and optimized workflow to make your space both beautiful and functional, especially given our seasonal challenges.
Prioritize work zones, circulation, and natural light. Use lighting layers and thoughtful fixture placement. Route utilities and storage with your most frequent tasks in mind so your kitchen supports how you live, not just how it looks.
When done well, your remodeled kitchen becomes the heart of your home—efficient, inviting, and comfortable year-round.






